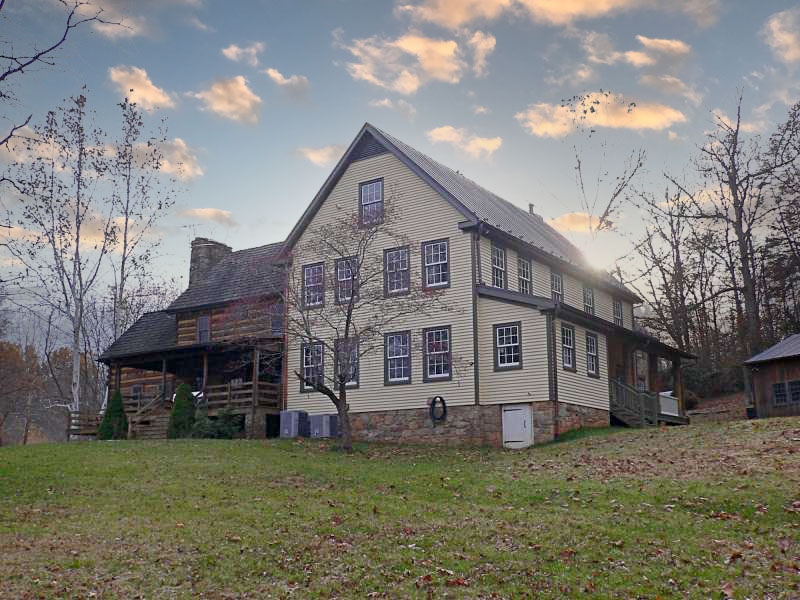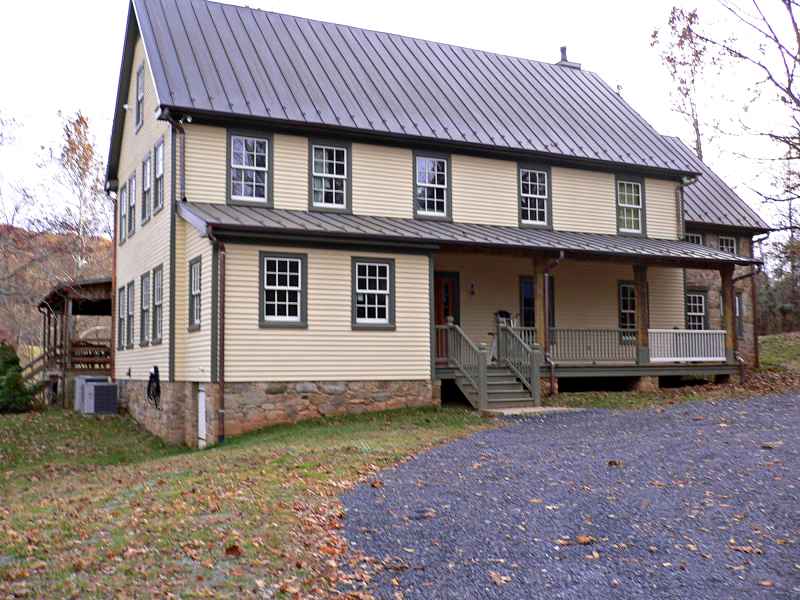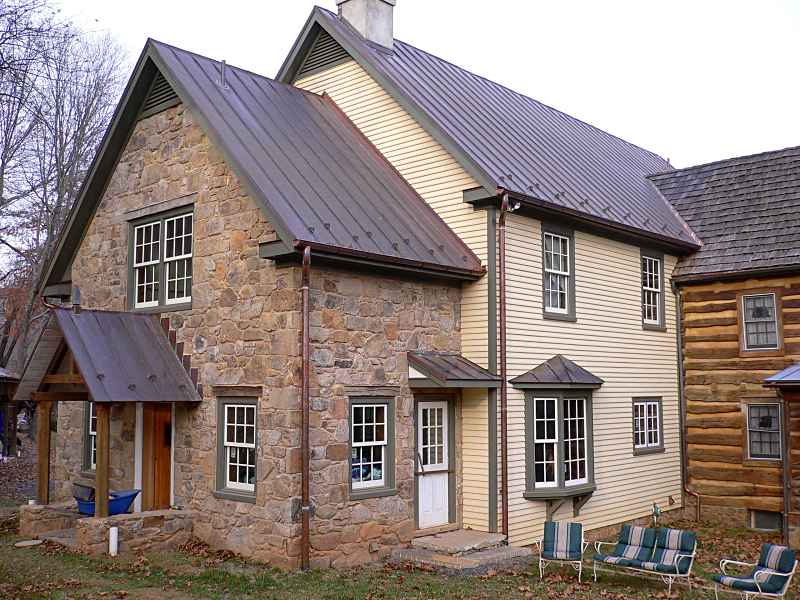Crest Hill
Large Addition to Existing Log Cabin

Repurposed oak and pine timbers, from a five-story 1700's timber frame gristmill, were used to build this 2500 sq ft timber frame addition to an early American log cabin. Structural heart pine timbers were re-milled into flooring and trim.

