Glen Farm
New Construction
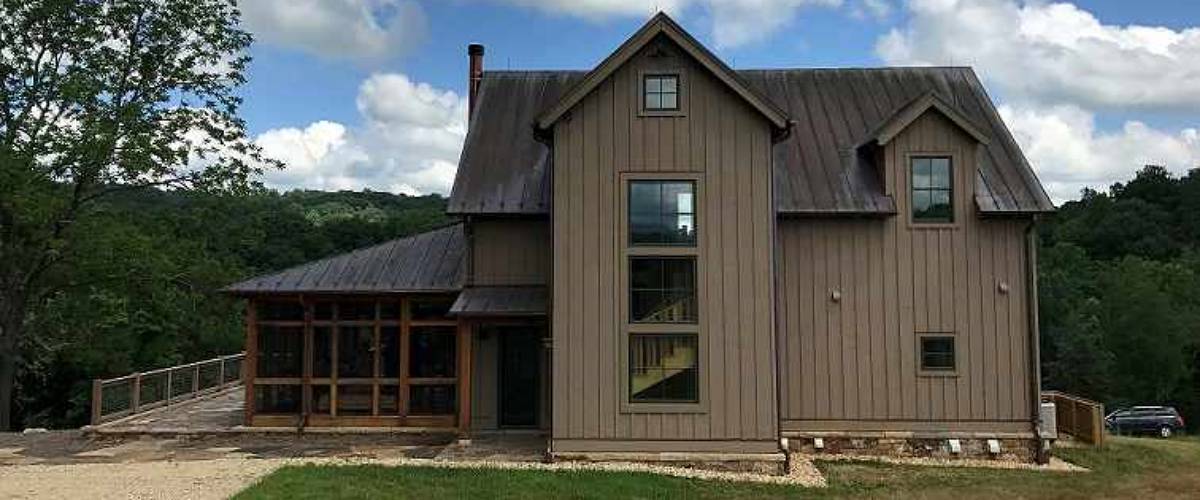
This country get-away was built to resemble a Virginia bank barn.
The main floor has a 25′ ceiling in the common area and a master suite with a loft above. There is a four-car garage and workspace below which is built into the hillside. The surrounding meadows, river, and mountain vistas provide a quiet retreat for the owners.
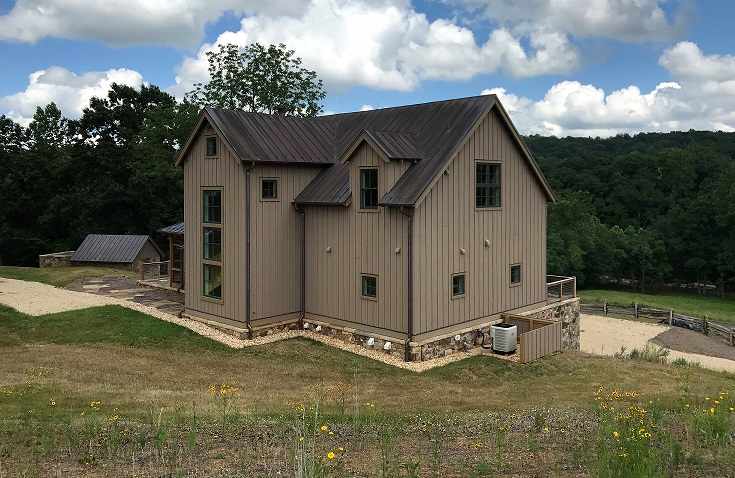
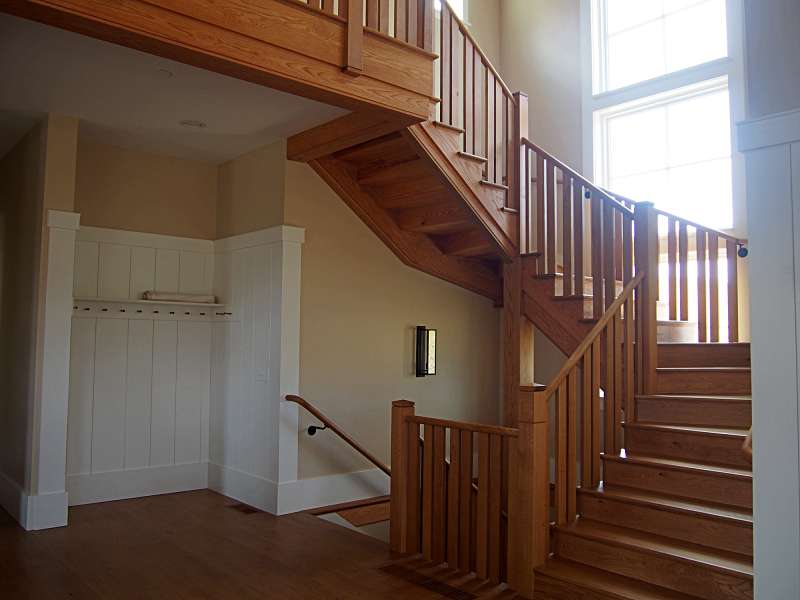
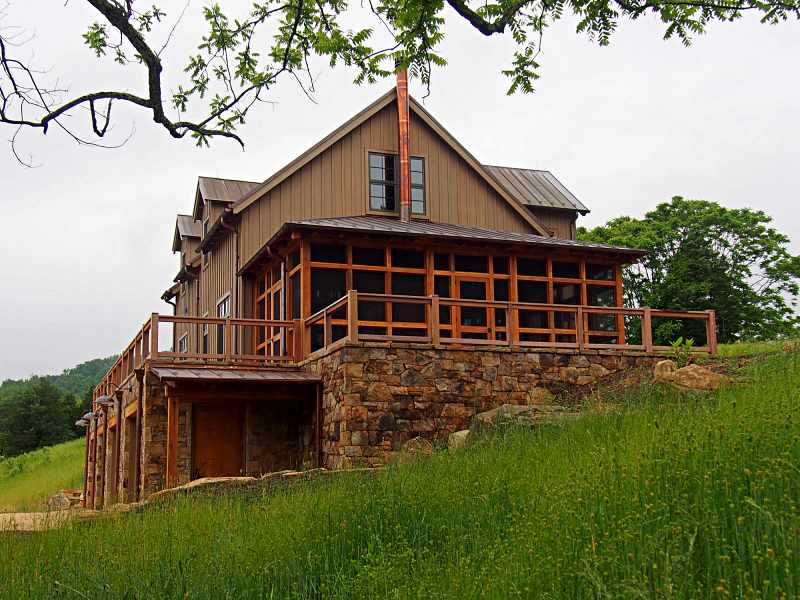
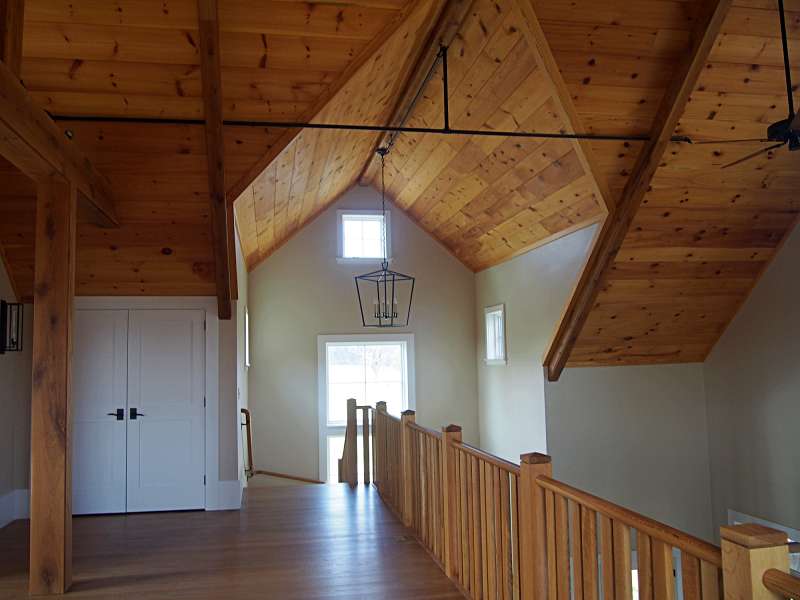
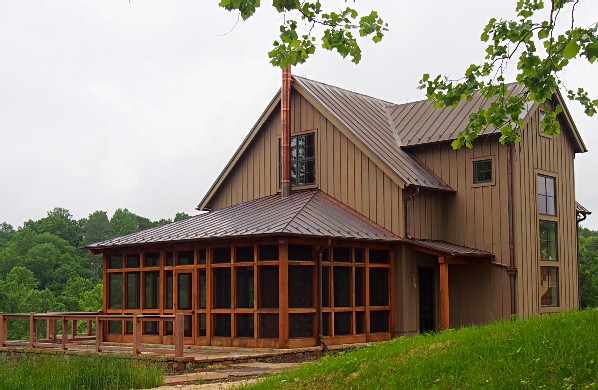
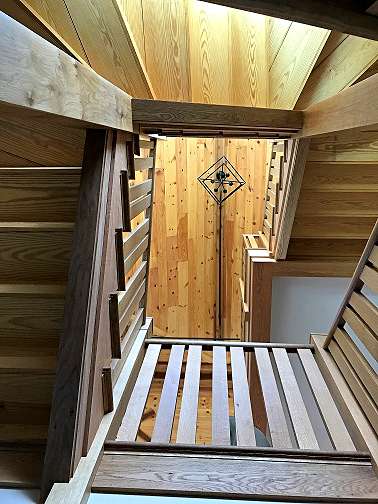
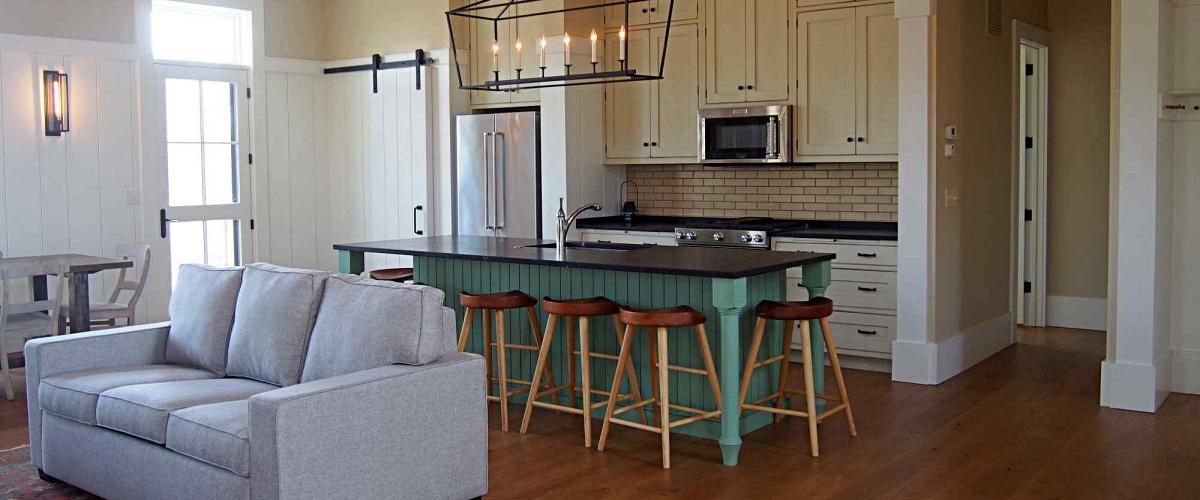
Project Architect: David Haresign // Bonstra | Haresign Architects // https://www.bonstra.com/