Hazel River Cabin
Restoration | 2011 Builder's Choice Award
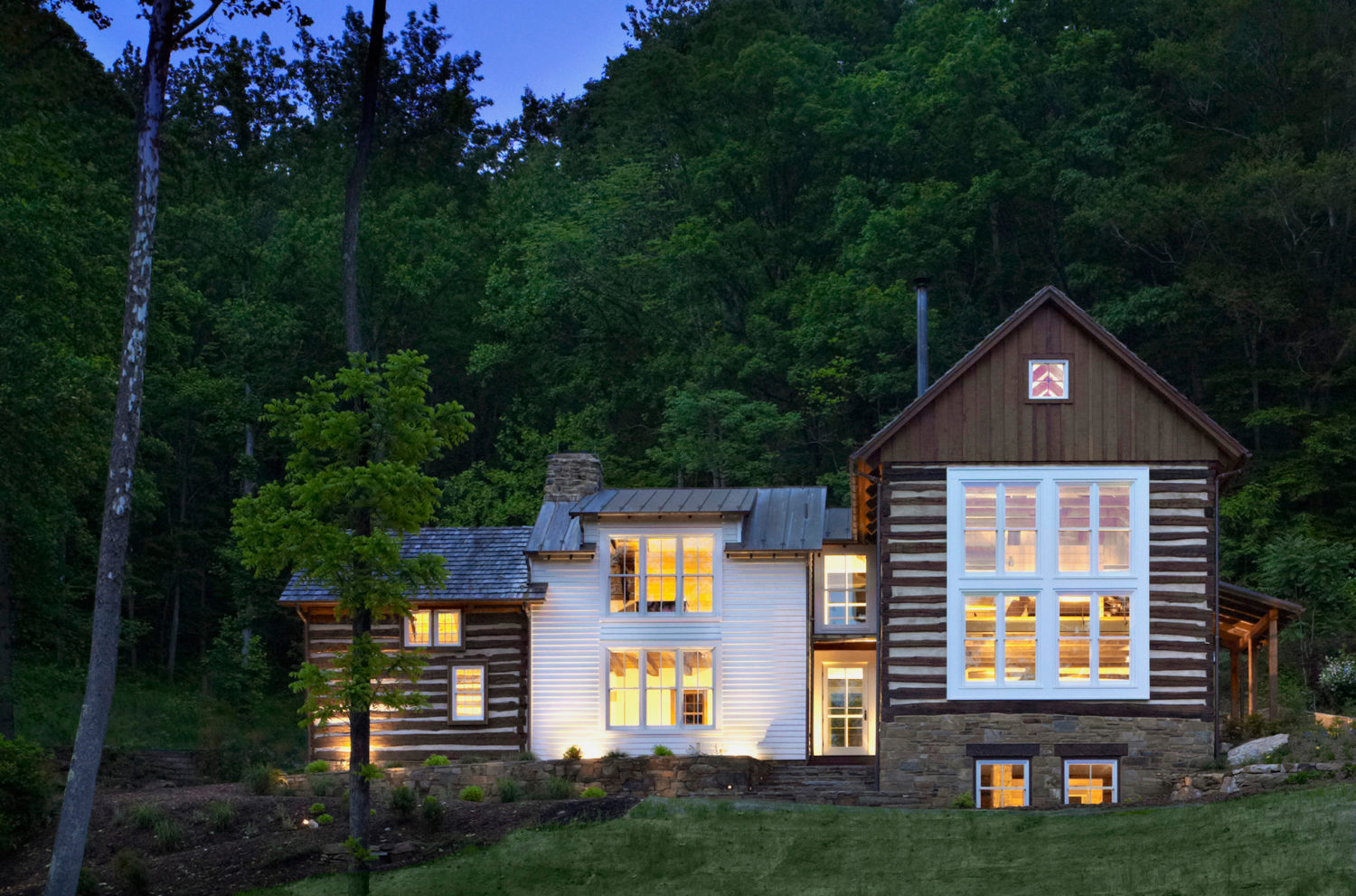
This stunning cabin near the Hazel River is an amalgam of the very old with very new updates creating a building with unique character and a timeless feeling of belonging to its landscape.
Retaining its simple log cabin features on the outside with all the comforts of modern-day living on the inside, it proudly integrates the best of both worlds.
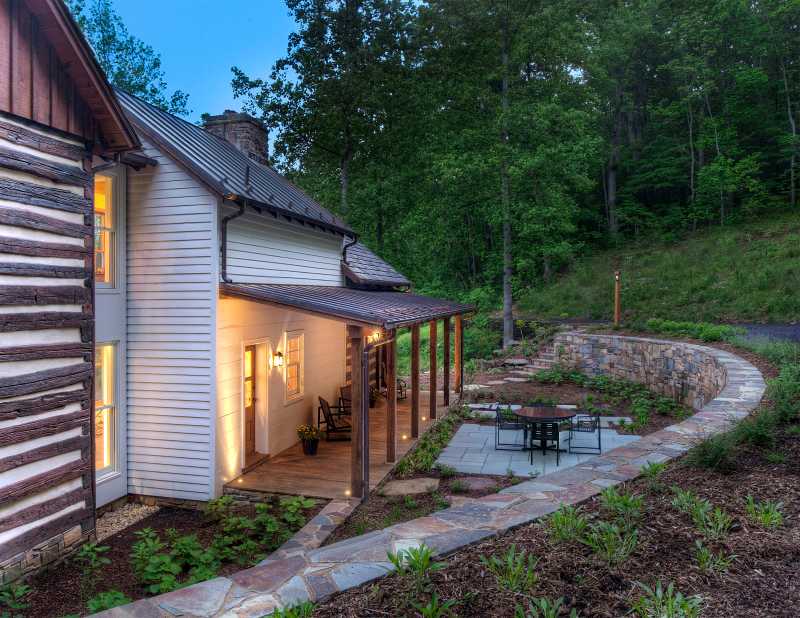
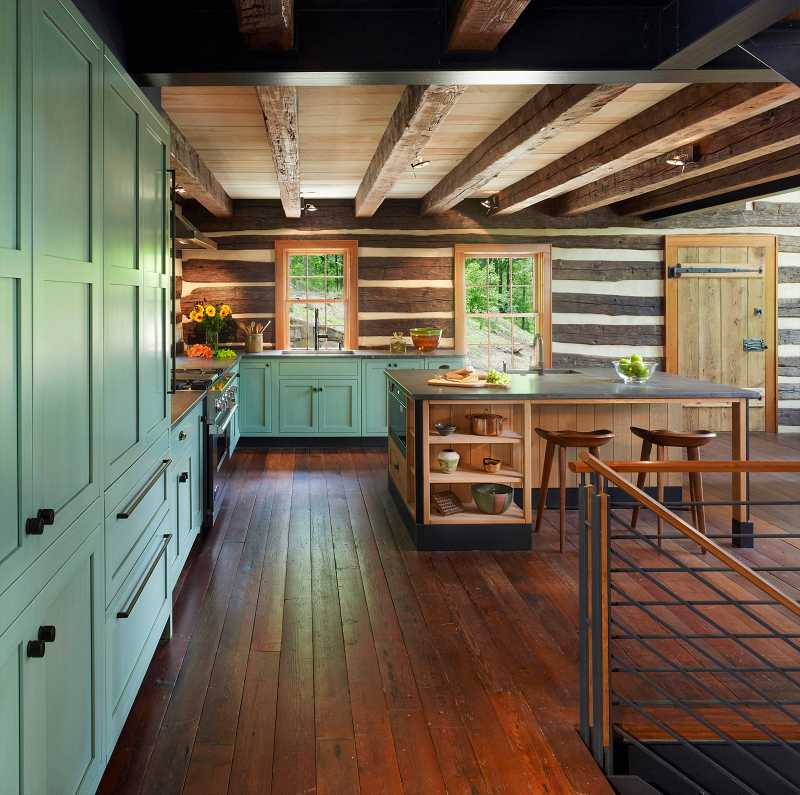
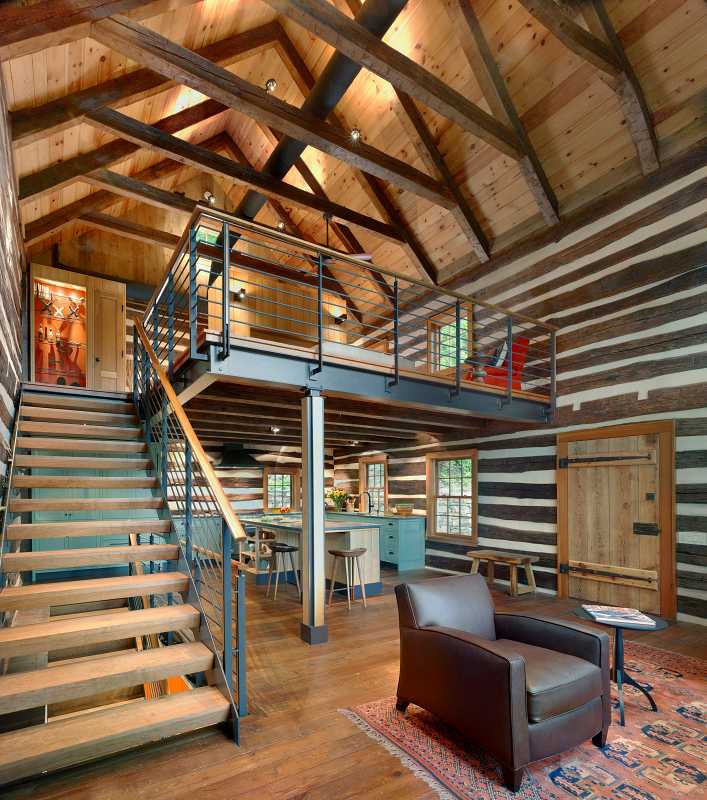
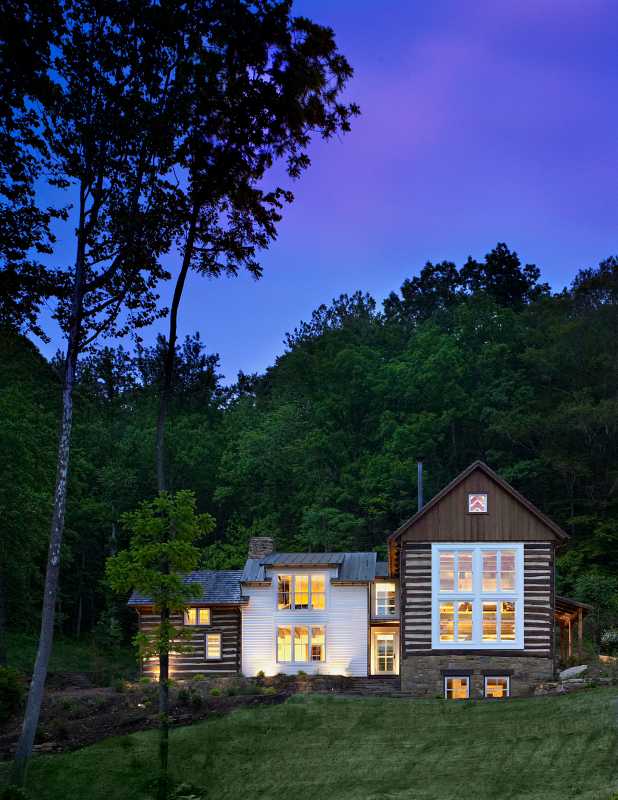
Before Restoration
Built from the following antique structures. 1794 log toll house with 1856 clapboard addition. 1840 chestnut log cabin
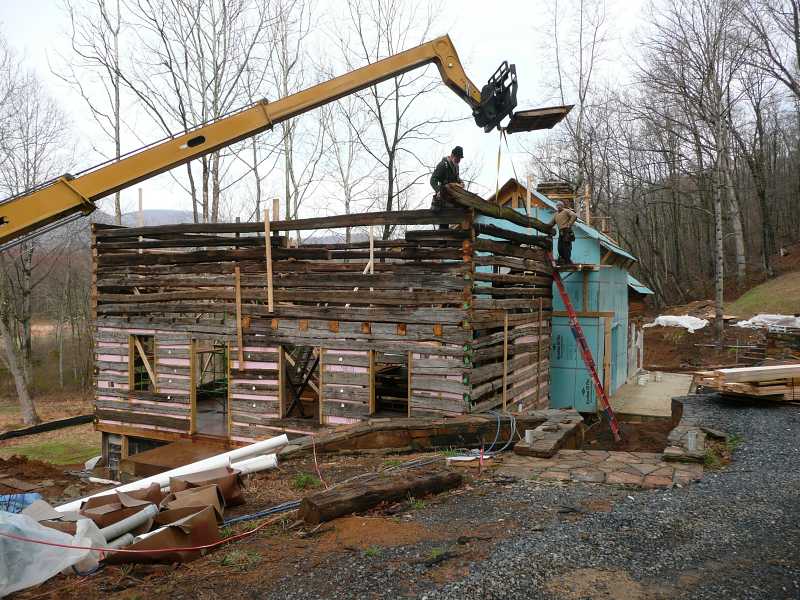
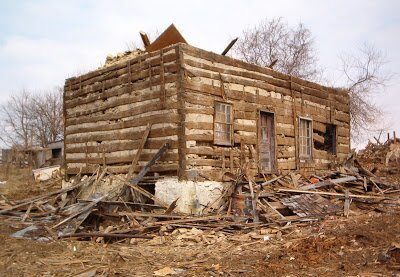
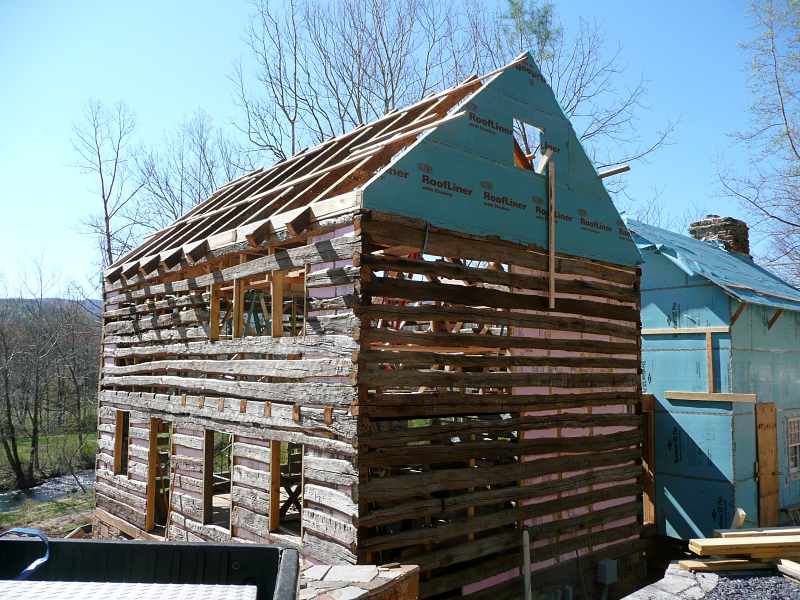
Project Architect: David Haresign // Bonstra | Haresign Architects // https://www.bonstra.com/