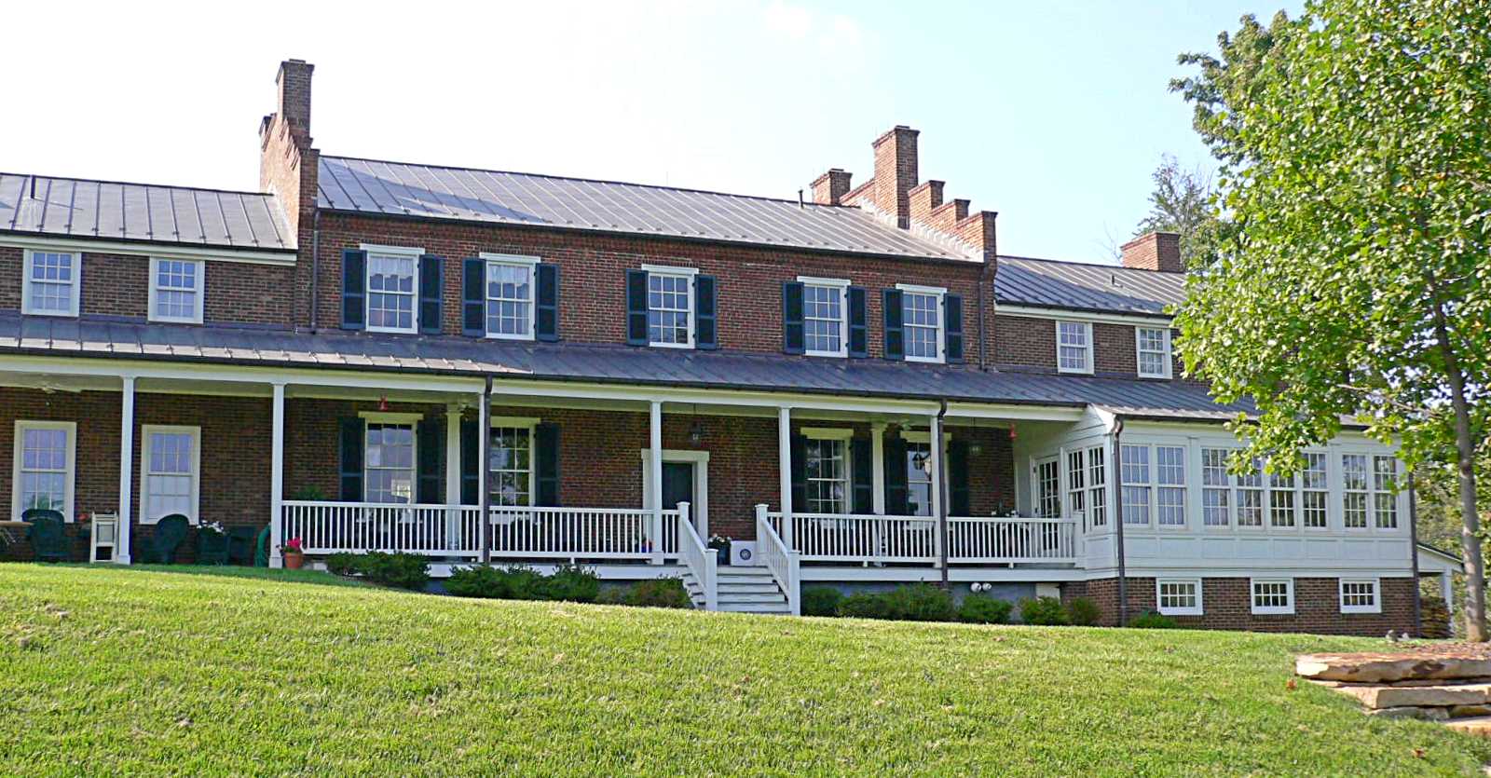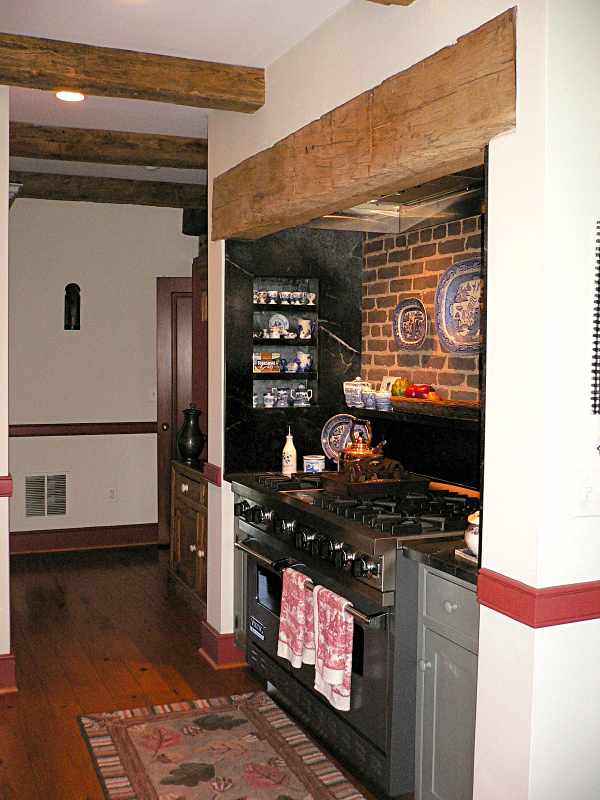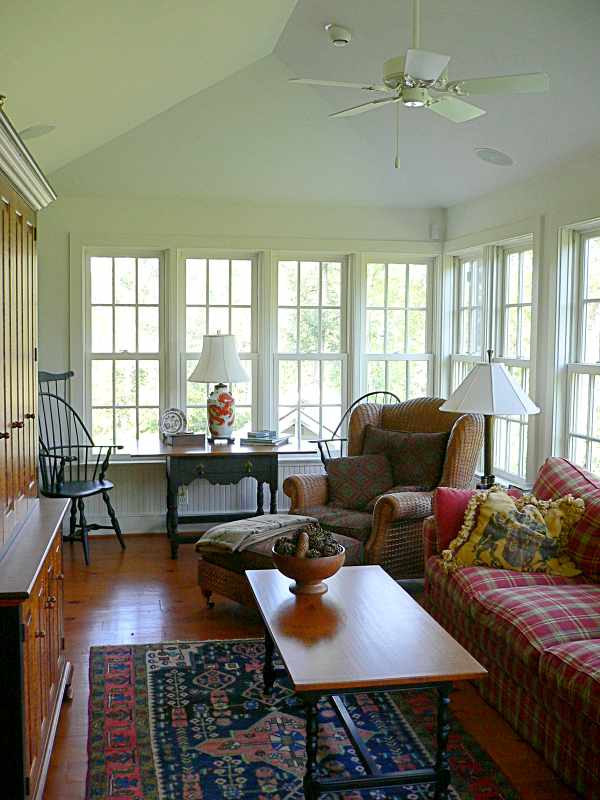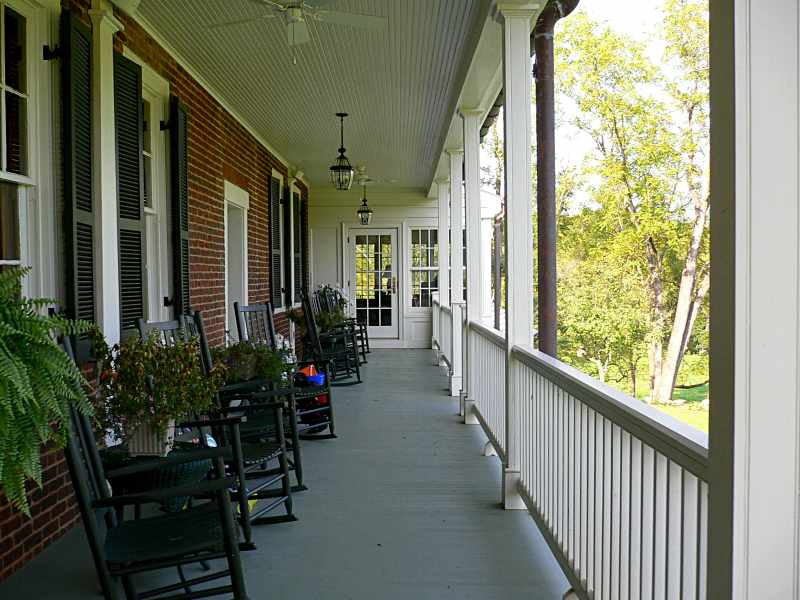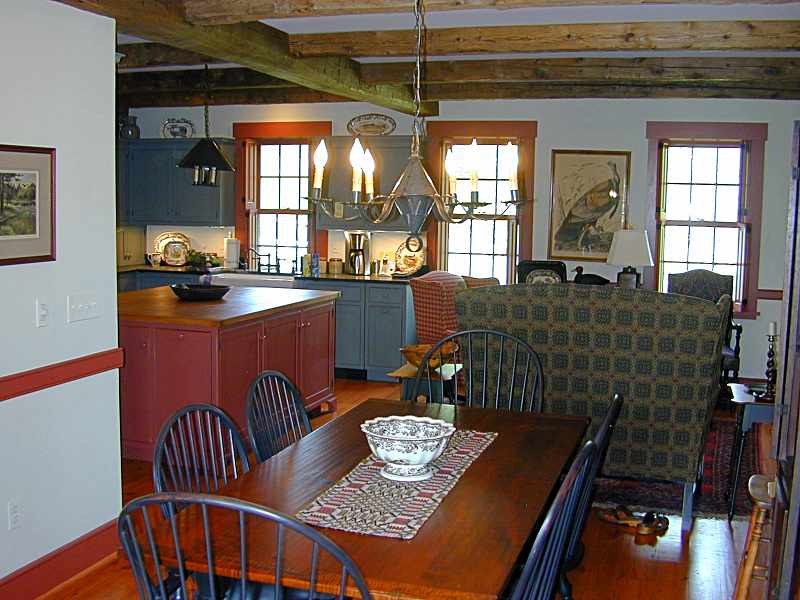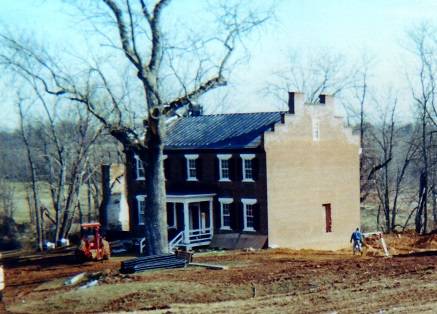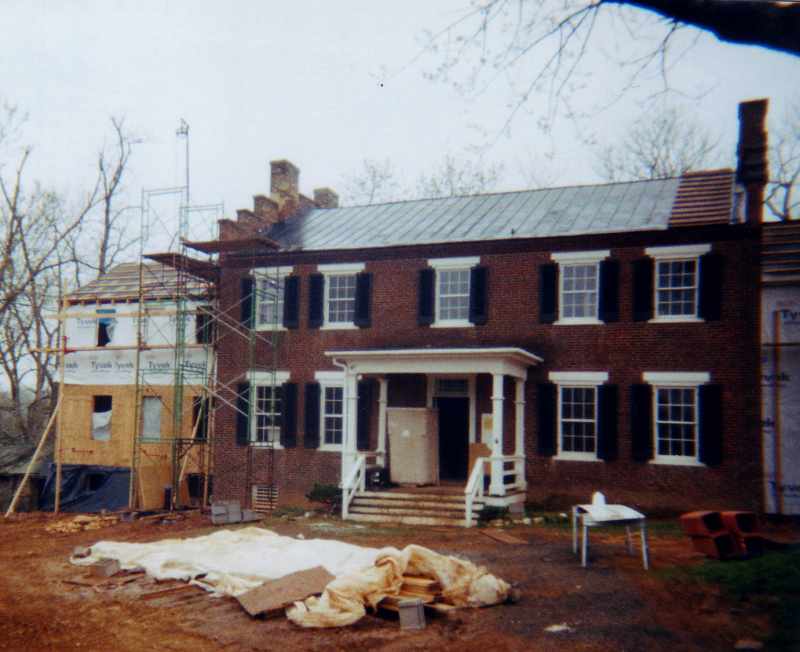Locust Grove
Renovation & Additions | Circa 1857
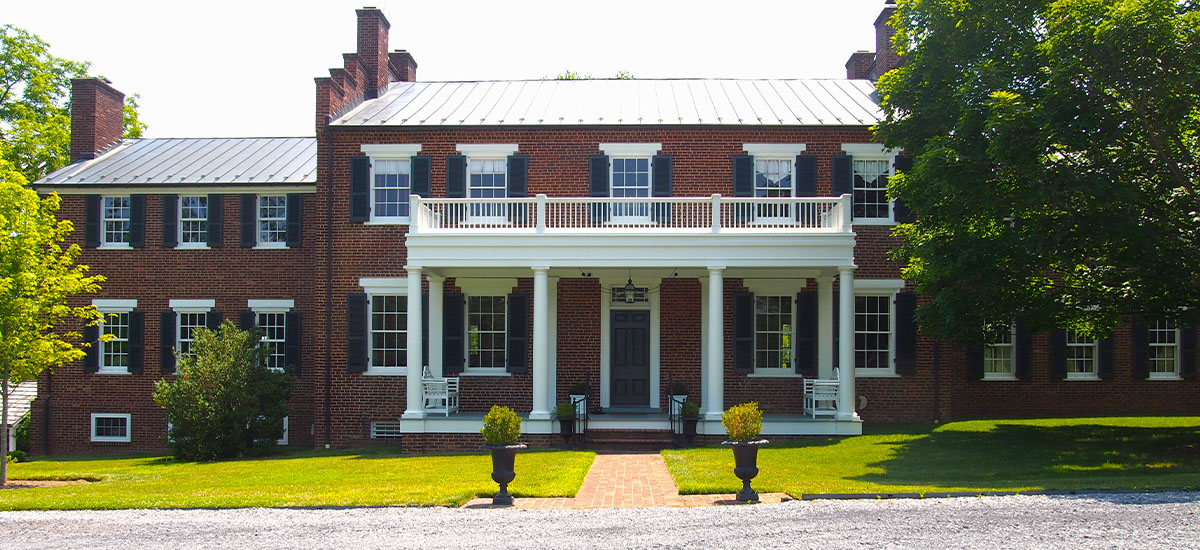
This two-story brick house was built in federal style with a wide central entrance hall and stairs to the second floor.
Both the first and second floors were identical with two rooms on each side of the central hall - each room with its own fireplace. A new two-story brick addition was added to each side of the house taking care to match the existing house.
One addition held a new kitchen below and a laundry and children's playroom above. The other addition added a full master suite on each level. A long covered back porch completed the renovation.
