Silver Lake
New Construction
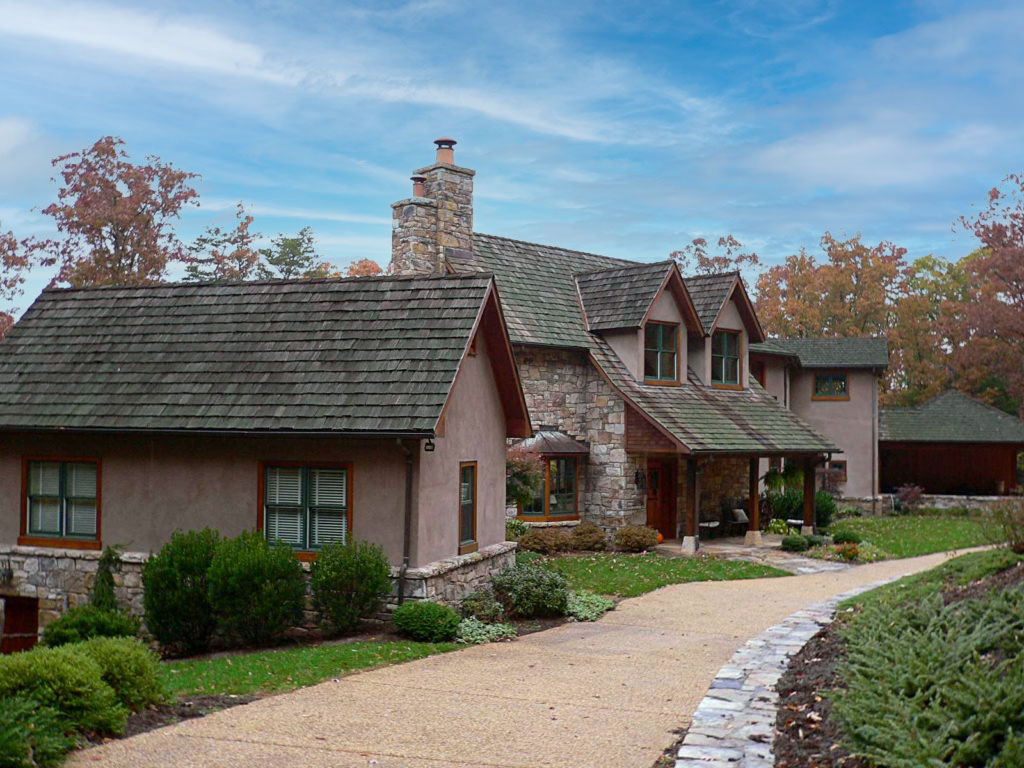
Room by room, this long house follows the curve of the hill above the lake.
In the downstairs, each room leads to the next - from the family entry in the carport, into the kitchen with its smaller fireplace and screened porch, past the dining alcove into the living room, with its two-story ceiling and fieldstone fireplace on into the game room with another fireplace, and finally into the guest rooms separated by a door from the family living space.
The upstairs opens from a loft above the front entry into the master suite. Every room has views of the lake below. The use of stone, stucco, and wood gives the house a textured organic look in keeping with its setting.
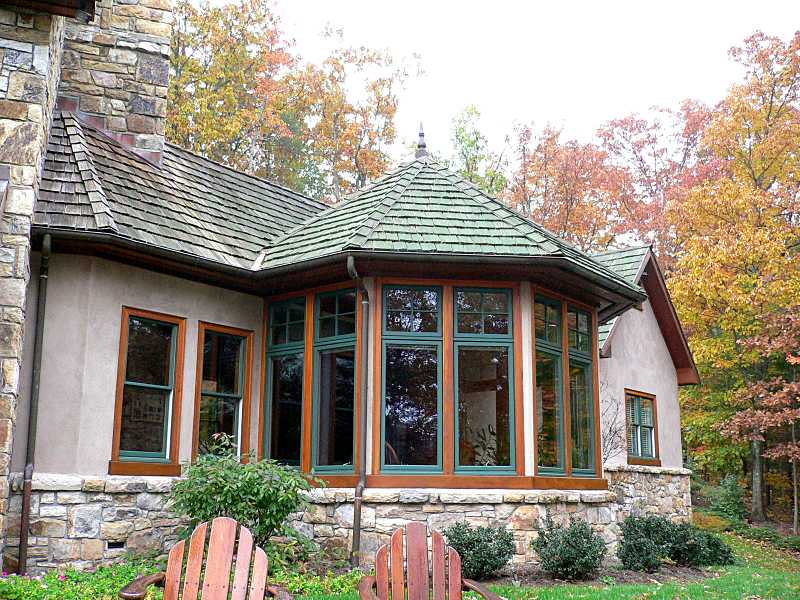
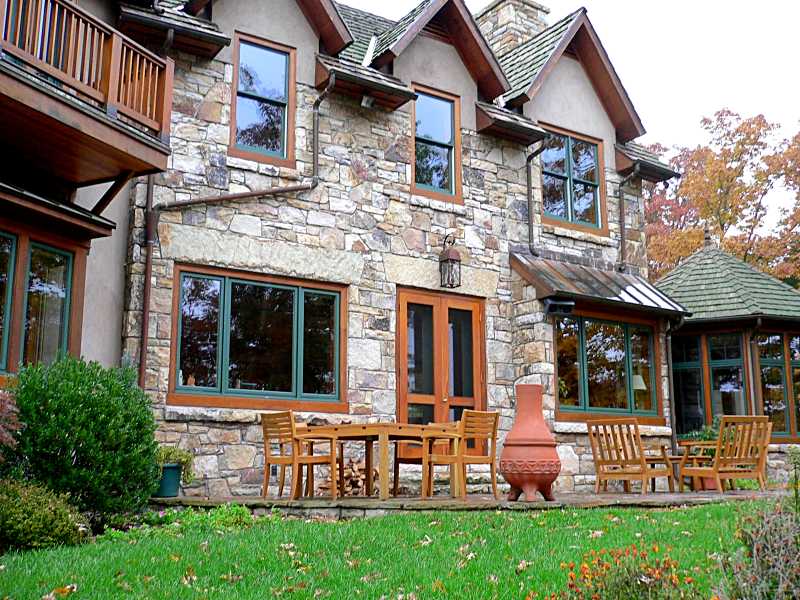
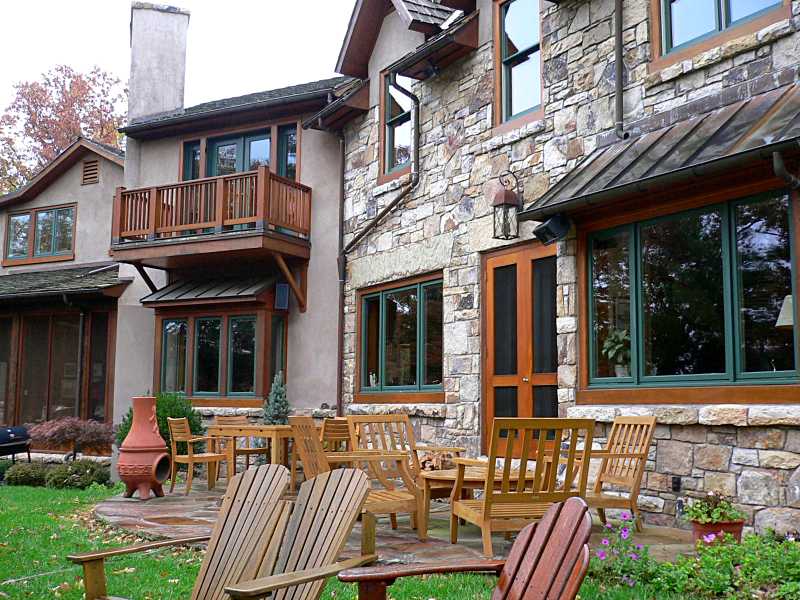
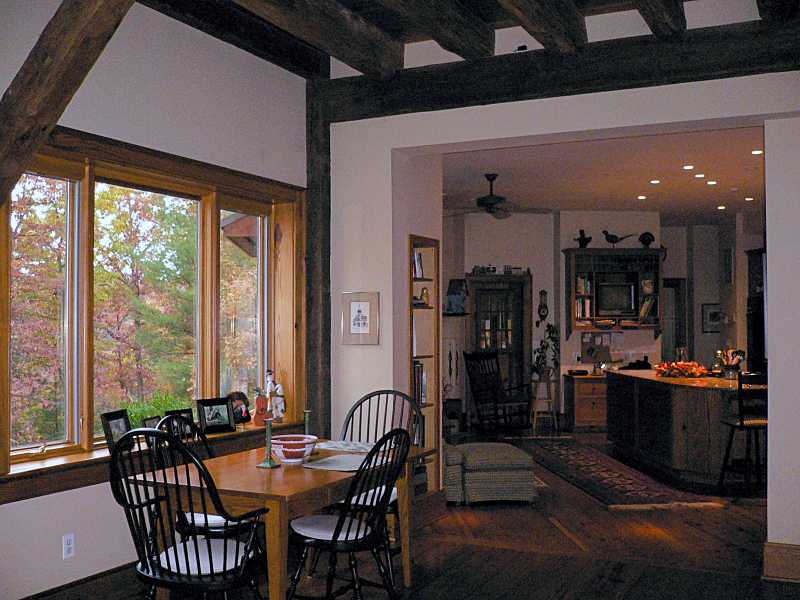
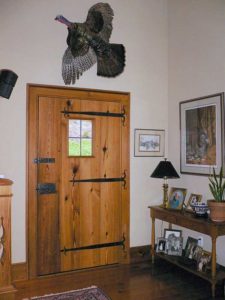
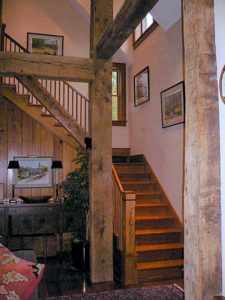
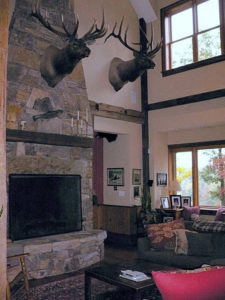
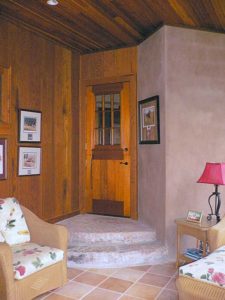
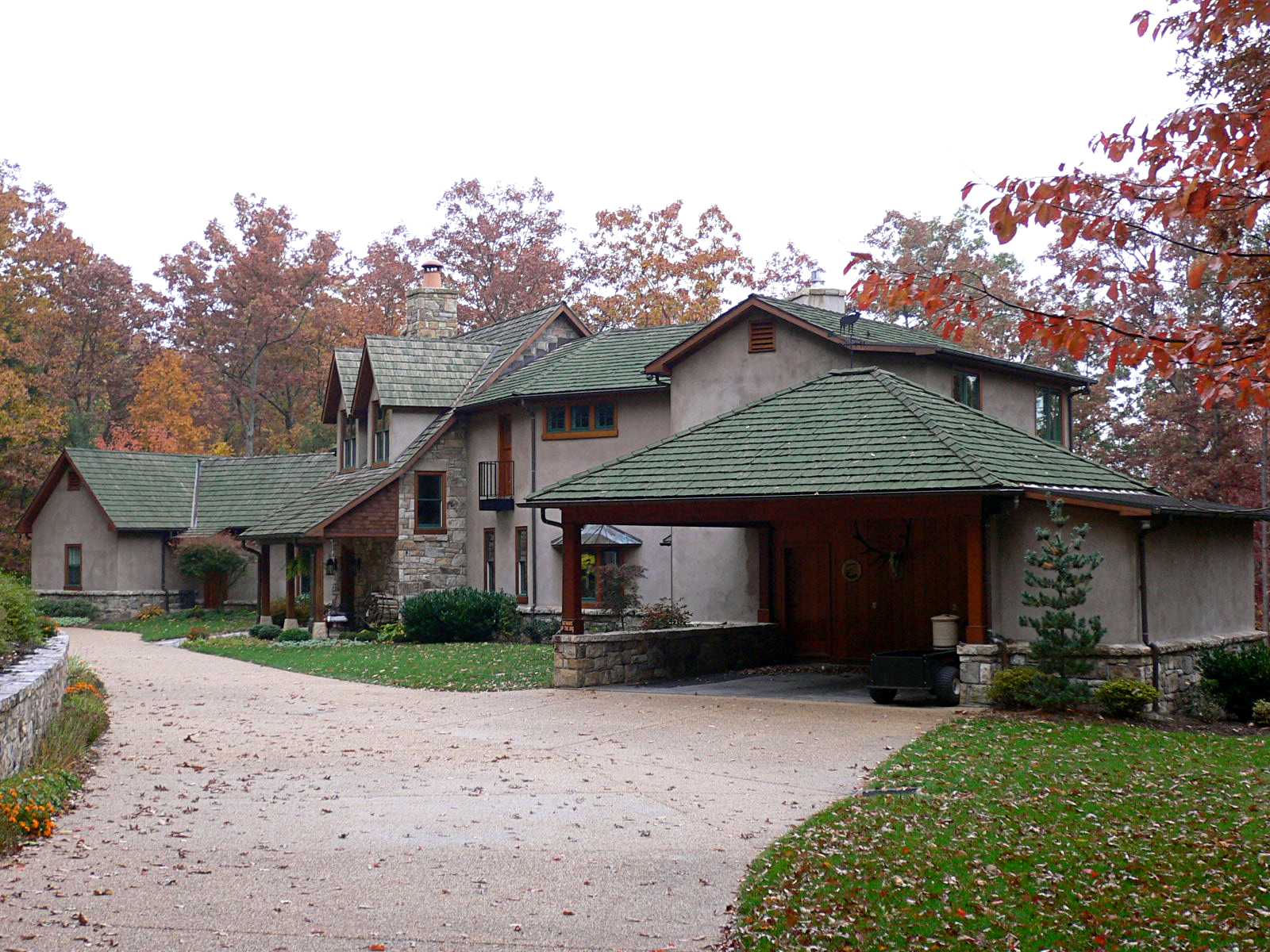
Project Architect: Andrew Stewart, Retired