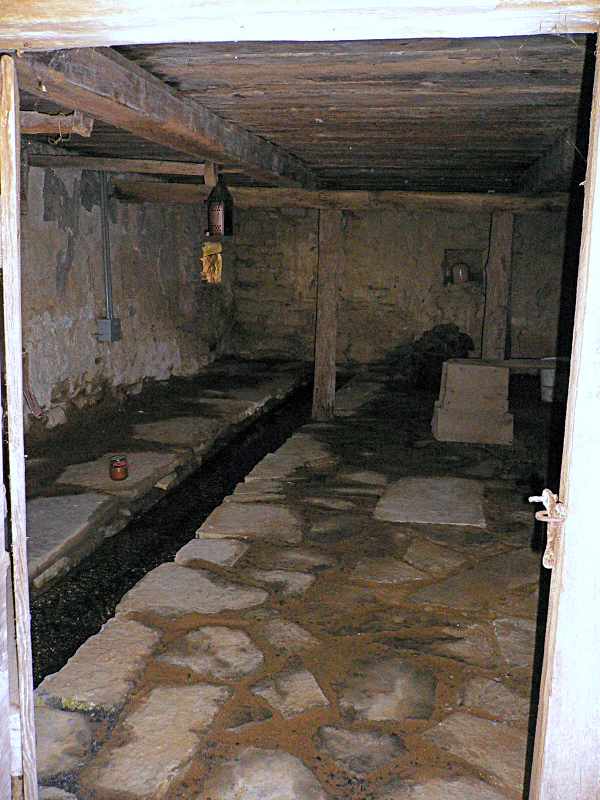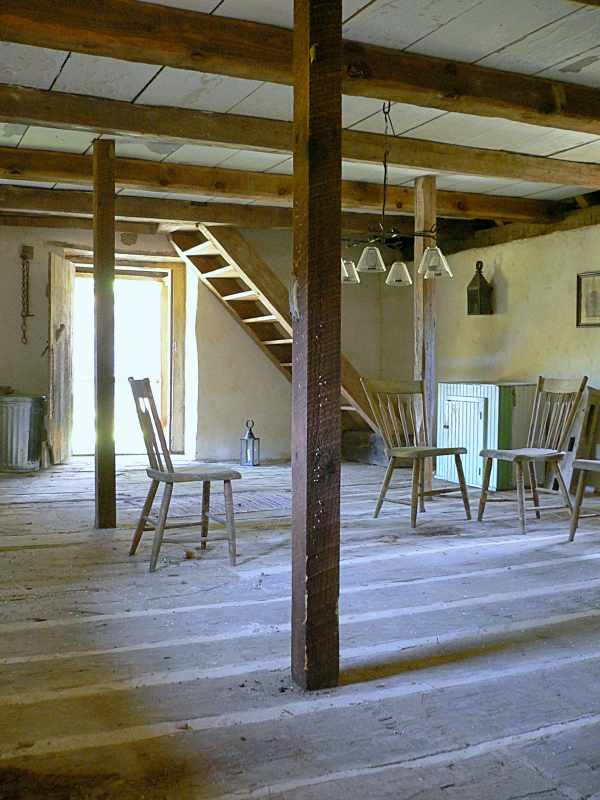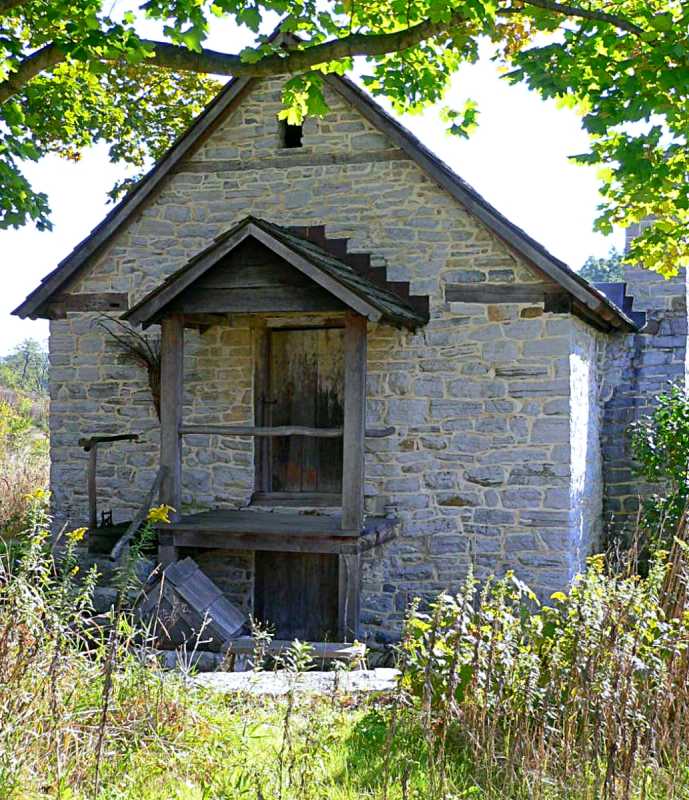The Spring House
Restoration at Spring House Farm
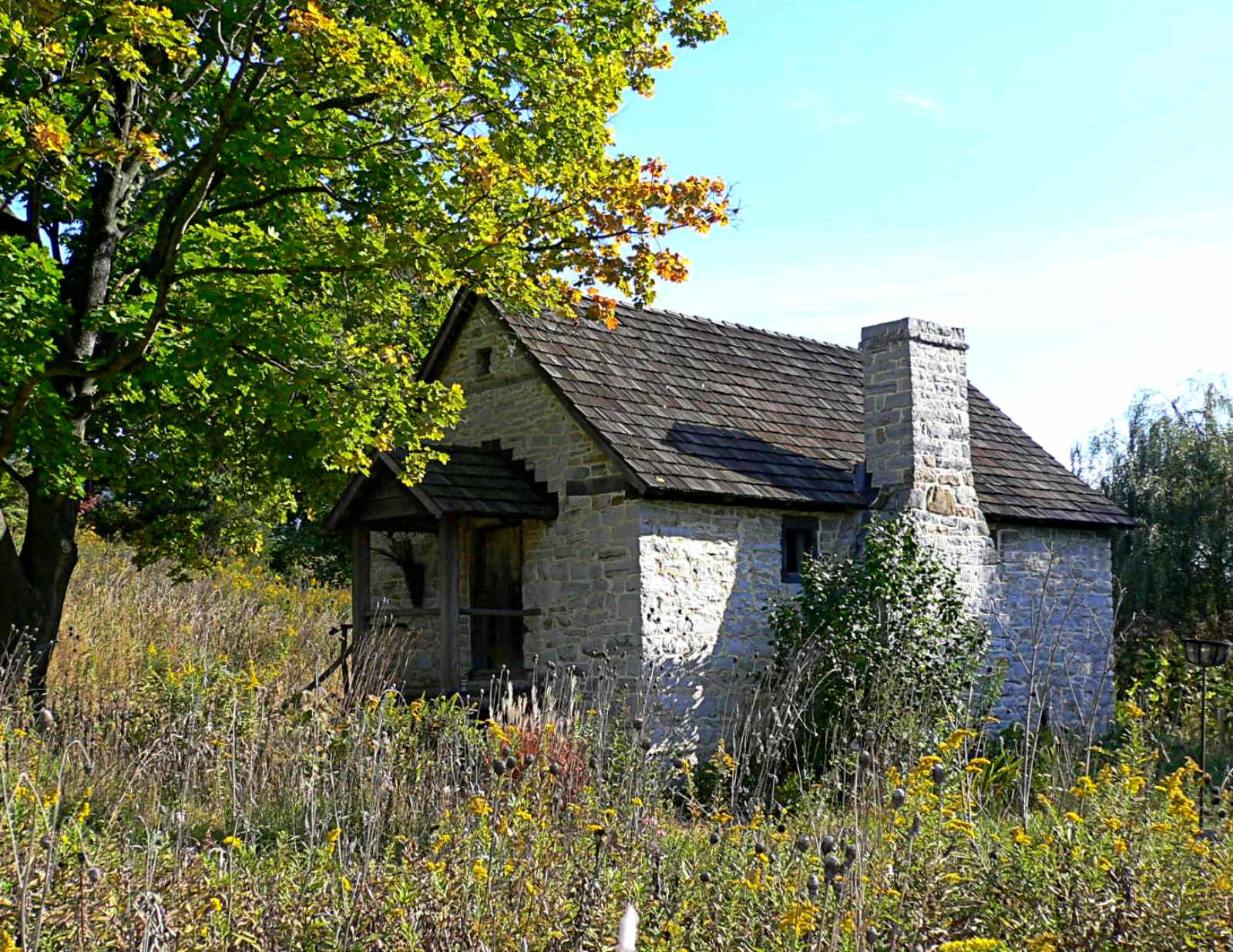
This unusual 18' x 30' two-story spring house with a puncheon floor at the main level and a loft above was in serious need of repair to prevent further deterioration and to return it to its original function.
Rotted wood was dismantled and replaced with timbers as needed, the existing stonework was re-pointed, the chimney was reconditioned so it again became usable, and the hand-split shakes were replaced on the roof.
The stone floor in the lower part of the spring house had settled allowing water to cover the floor in mud and grasses. The stones were removed and replaced after the floor was leveled and the trough was rebuilt to channel the water.
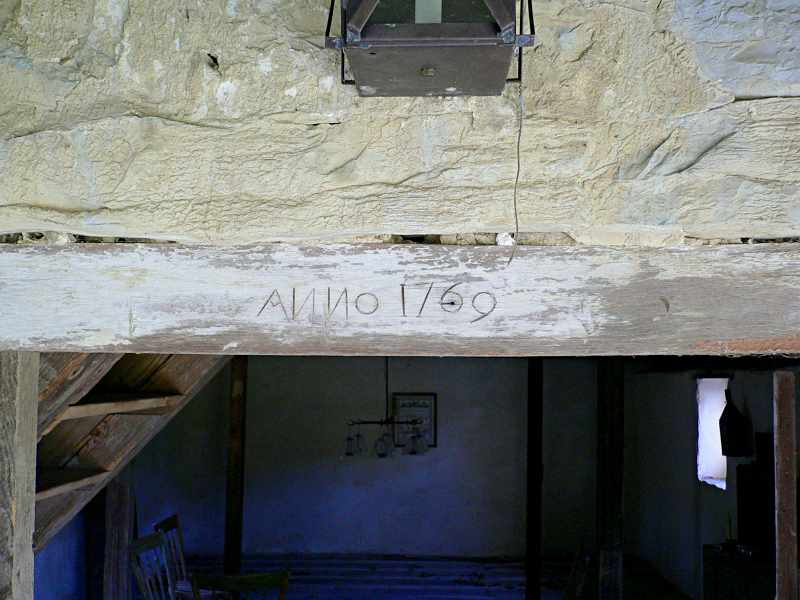
1769 etched into the lintel above the door
